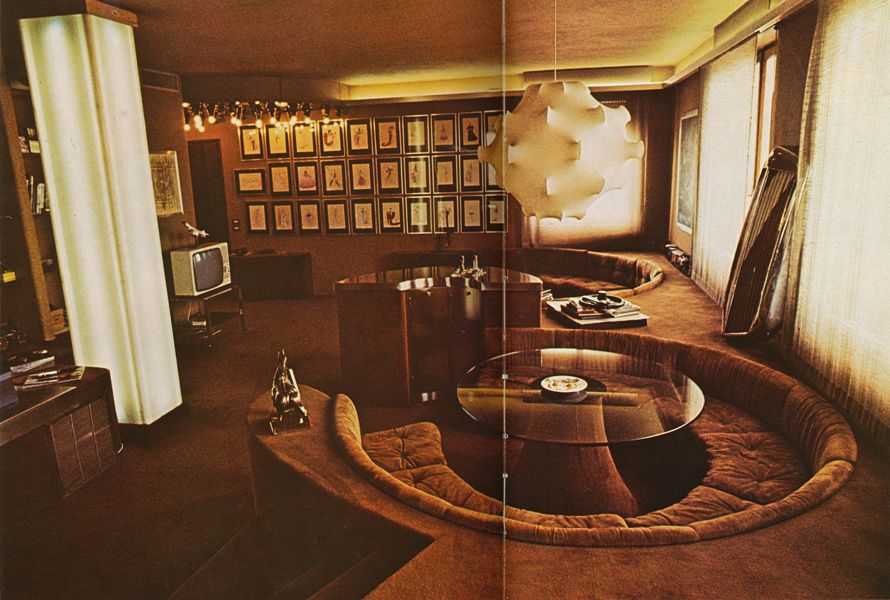
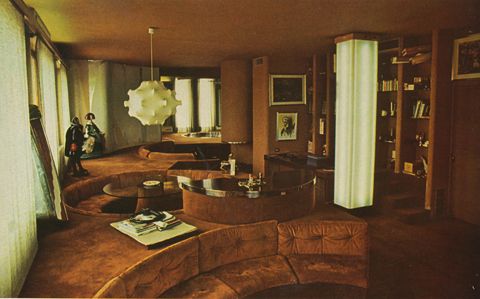
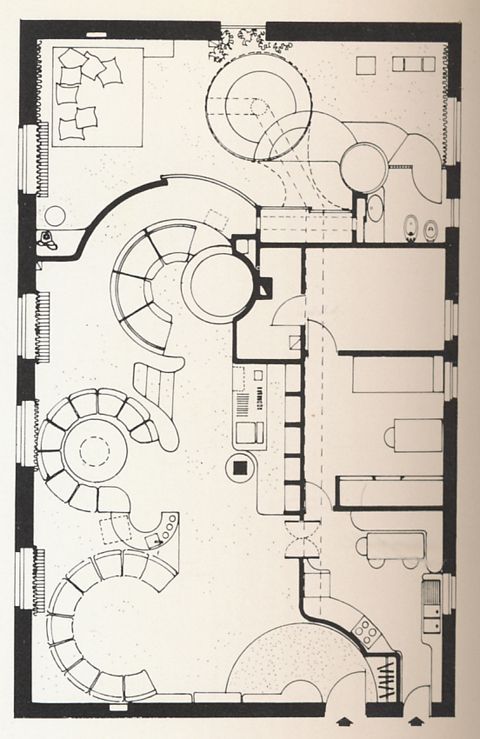
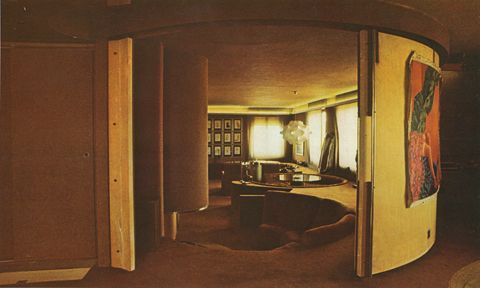
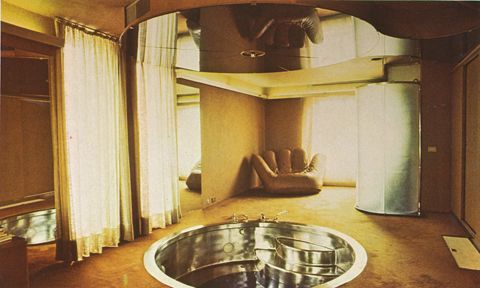
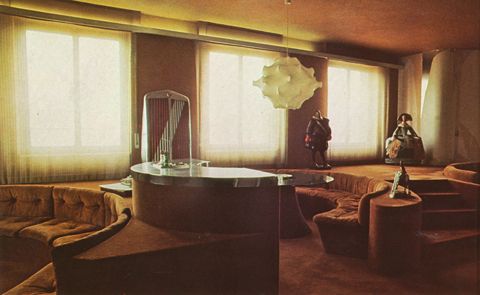
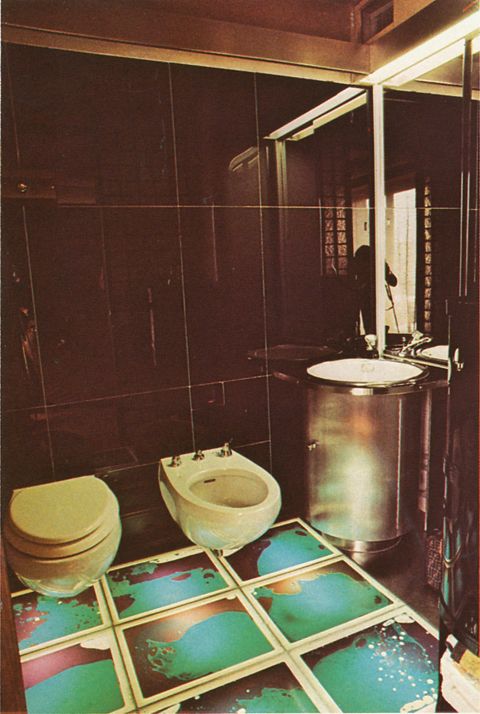
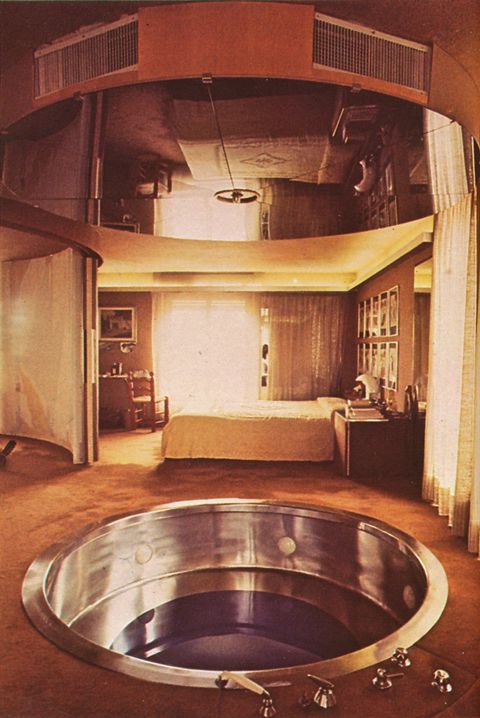
The room is an anonymous early post-war building and has a ground surface of 120 sq. m. The previous arrangement, subdivided into various rooms, has been converted to an open-plan layout incorporating day and night areas.
In fact, the large bed and circular bath are separated from other areas by only a sliding screen. In the actual day area, the different floor levels mark out the various functional spaces which form a sequence: fireplace, dining room, conversation and music area. These areas are integrated in a single environment.
This large areas has an overall uniformity in two ways - in form: the circular shape of the seating arrangement coordinates with the screen and the bath; in colour and materials: the carpeting in the same colour as the fabric seat-coverings, roughcast walls like the screen, and tops in steel and glass. The pillar which remained after the dividing walls were taken down, has become a source of light with a methacrylate covering which conceals the neon strip inside.
The furnishing and decoration of this interior is unusual throughout, both practical and sophisticated in its elegant colour scheme, and certainly conducive to good living.
In keeping with the atmosphere is the choice of the 'Joe' armchair (the boxing glove with five fingers) and the subtly humorous exhibit of a work of art, in the form of a lorry radiator grille.
Apartment designed by Mario Scheichenbauer. Scanned from One Room Interiors by Franco Magnani, 1979.